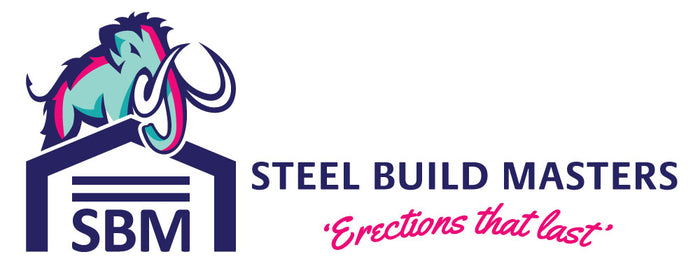Site Survey Services
Steel Building Site Surveys – Designed for Precision, Delivered with Care
£895.00 + VAT – Fully Refundable with Your Order
Before you break ground, make sure your site is ready. Our comprehensive steel building site survey gives you the clarity, confidence, and expert insight you need to move forward—without surprises.
Survey Fee: £895.00 + VAT
Deducted from your final invoice when you place an order
Why a Site Survey Is Worth Every Penny
A full site survey isn’t just a formality it’s the foundation of a successful build. Whether you’re planning a industrial unit, agricultural unit or custom steel-framed building, we assess every detail to ensure your project is practical, compliant, and future-proof.
Our experienced designers will:
- Evaluate site access and delivery logistics
- Assess ground conditions and base suitability
- Check for integration with existing buildings
- Identify planning or environmental constraints
It’s a small investment that can save you thousands in delays, redesigns, or groundwork surprises.
What’s Included in the Survey?
Your survey is carried out by a qualified Steel Building Designer using laser-accurate digital equipment. We don’t just measure—we listen, advise, and plan with you.
Here’s what you can expect:
- Half-day on-site visit (plus travel time)
- Photographs and precise measurements of the proposed build area
- Face-to-face consultation to understand your goals and answer your questions
- Detailed input for our design engineers to create accurate, tailored plans



What We Look For – The Questions That Shape Your Build
Ground Conditions
- What type of soil is on-site?
- How deep do the foundations need to be?
- Are there underground pipes, drains, or utilities to avoid?
For larger or multi-storey buildings, we may recommend a geotechnical soil report to support accurate groundwork planning.
Access and Logistics
- Will you need access for large vehicles or plant?
- Could the new building block parking or emergency access?
- Do you need permission to cross neighbouring land
We’ll help you navigate access rights, planning regulations, and practical site use.
Nearby Restrictions
- Are there listed buildings, protected sites, or conservation areas nearby?
- Could your project impact local wildlife, trees, or heritage assets?
We carry out preliminary planning checks before your visit to flag any potential issues early.
Building Orientation
- What’s the best position for sunlight, views, and energy efficiency?
- Could your building block light to neighbouring properties?
- Is there room for future expansion?
We design with the long-term in mind—so your building works today and tomorrow.



Planning Permission & Building Regulations – We’ve Got You Covered
Once your survey is complete and you’re happy with the design, we can take care of the entire planning application process for you.
Our Planning Package Includes:
- Existing and proposed drawings (floor plans, elevations, sections, site layout)
- Design & Access Statement (if required)
- Site plan, block plan, and Ordnance Survey map
- Application forms and submission to your local authority
We know the system, we know the standards, and we know how to get your project approved.
If you would like to book a site survey to discuss your project in person, please contact us on 0800 368 9100 or email sales@steelbuildmasters.co.uk and we will be happy to help.
