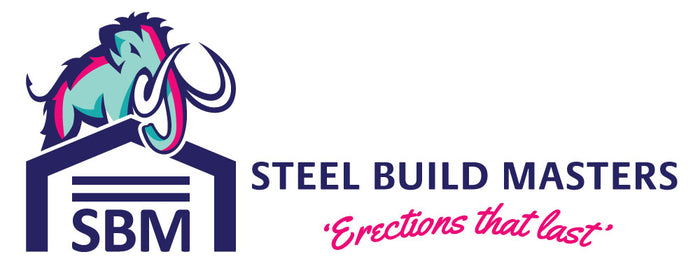In-House Design
In-House Steel Building Design - Where Practical Know-How Meets Precision Engineering
At Steel Build Masters, we don’t just design steel buildings we design solutions. Every structure we create is a reflection of deep industry knowledge, hands-on experience, and a genuine passion for getting things right the first time. We are not just ticking boxes we are building better, from the first sketch to the final bolt.
Every building starts with a blank sheet
Every project we take on is designed from scratch, tailored to your site, your needs, and your vision. Whether it’s a Industrial Warehouse, Agricultural Unit, or Bespoke Extension, we engineer every detail from steelwork and structural connections to cladding, doors, and rooflines to fit perfectly.
We don’t just design what’s possible, Ee design what’s practical.
Designed by people who have built it themselves
Our design team isn’t just technically trained — they’ve been on the tools. That means they know what works on-site, what slows a build down, and what makes a structure easier to live with long after the handover.
We design with:
- Buildability in mind - fewer delays, fewer surprises
- Structural integrity - engineered for strength and longevity
- Ease of assembly - because time is money
- User experience - layouts that actually work for real people
CAD Precision Meets Real-World Ingenuity
We use the latest CAD software and laser-cutting technology to create millimetre-perfect detailing — from custom brackets and baseplates to complex roof junctions and architectural flourishes.
Every component is:
- Stronger
- Smarter
- Designed to fit first time
It’s not just engineering. It’s craftsmanship.
Designed for the Build - Not Just the Drawing Board
We think beyond the blueprint. Our in-house team designs with the full build process in mind, including:
- Cold rolled steel integration
- Steel and timber cladding systems
- Steel and timber cladding systems
- Future expansion and internal flexibility
We don’t just make it look good on paper we make it work on-site.
Complex Shapes? Tight Sites? We’re All In
Need an L-shaped layout? A building that hugs an awkward boundary? We’ve got you covered, We design:
- Hip, Lean-to, Saltbox, and cross-gable roof styles
- Angled walls and custom footprints
- Seamless extensions that blend perfectly with existing buildings
We don’t force your project into a box, we shape the box around your brief.
We Say Yes Where Others Say “Too Hard”
We love a challenge. In fact, we thrive on it. From tight sites to complex specs, we’ve built our reputation on saying yes to the jobs others walk away from. That’s why we’re trusted across the UK as a go-to partner for bespoke steel building design. Whether you’re starting with a sketch or a full brief, we’re ready to help you bring your vision to life with clarity, creativity, and confidence.




If you would like to discuss a design idea with our team direct please contact us on 0800 368 9100 or email sales@steelbuildmasters.co.uk and we will be happy to help.
