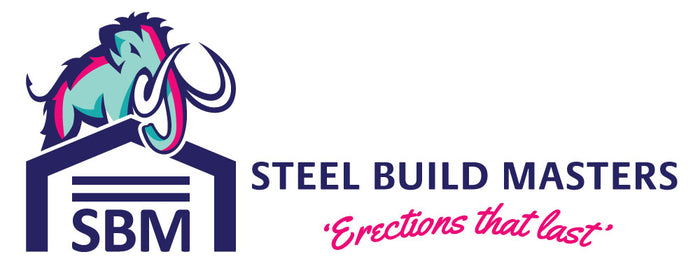Fire & Safety
Steel Buildings & Fire Resistance
Fire Resistance in Steel Buildings – Safety Built In
At Steel Build Masters, we can design and supply fire-resistant steel buildings engineered for maximum safety, durability, and compliance. Whether you're constructing a cold rolled steel shed or a large-scale industrial unit, our structures are built to withstand fire exposure and reduce risk—protecting both property and people.
Cold Rolled Steel Buildings – Fire Performance
Cold-formed steel is inherently non-combustible, making it an ideal material for fire-safe construction. When used as the primary frame in combination with single skin or composite cladding systems, it offers exceptional fire resistance and structural integrity.
Key Fire Safety Benefits:
- Cold rolled steel does not contribute to fire load or spread
- Fire resistance ratings of up to 120 minutes achievable with fire casing
- External cladding and internal linings (e.g. gypsum or fire boards) enhance protection
- Significantly lower combustible content than timber or traditional builds
- Reduced fire risk during construction due to prefabrication and minimal on-site cutting
- Potential for lower insurance premiums and improved building longevity
Single Skin Steel Cladding – Class A Fire Resistance
Our single skin steel cladding systems are designed for high fire integrity and are commonly used in both industrial and agricultural applications.
Key Features:
- Non-combustible with up to 4 hours fire integrity
- Achieves Class 1 surface spread of flame (Euroclass B)
- Rated AA to BS 476-3:2004 and B roof (t4) to BS EN 13501-5
- Easily repairable after minor fire damage
- Used as the external layer in our twin skin systems for enhanced protection


Composite Cladding – Tata Steel Trisomet® & Kingspan KS1000 RW®
We only specify high-performance composite cladding systems from trusted manufacturers like Tata Steel and Kingspan—leaders in fire-rated steel panel technology.
Tata Steel Trisomet®
- LPCB approved to Grades EXT-B and EXT-A
- Fire resistance: 4 hours integrity, 22–30 mins insulation depending on panel thickness
- Achieves AA rating to BS 476-3 and Class ‘O’ internal surface rating
- Fully engineered joints prevent fire spread and maintain core protection
Kingspan KS1000 RW®
- Euroclass B-s1,d0 fire classification
-
Fire resistance:
- EI15 / E90 (≥40mm)
- EI30 / E60 (≥80mm)
- Certified to LPS 1181 EXT-A30, EXT-A15, and FM Global fire ratings
- Suitable for high-risk environments including food, pharma, and logistics
Why Choose Steel Build Masters?
- All building components are CE marked and engineered to UK fire safety standards
- We offer full structural calculations and fire performance documentation
- Our systems are suitable for insurance-backed builds and high-risk zones
- Expert advice on fire casing, boarding, and cladding selection
Call our expert team on 0800 368 9100 or email sales@steelbuildmasters.co.uk to discuss your requirements.
