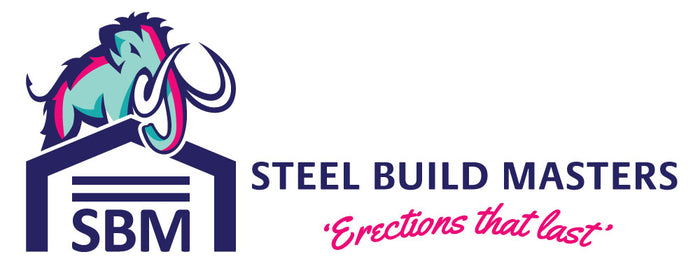Lamborghini Workshop

Steel Build Masters were invited to explore the possibilities available to transform the shell of an old agricultural building into a commercially viable industrial unit to be split in half and used as a garage workshop and storage facility.
Following an initial site survey and inspection of the building and access, plans were drawn to include additional security and a central fully insulated partition wall at over 9m high.
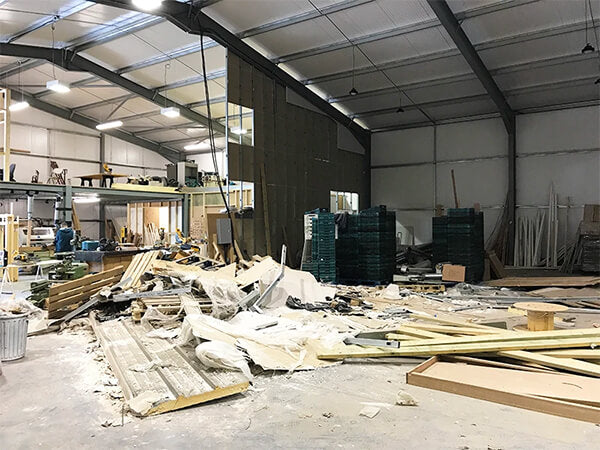
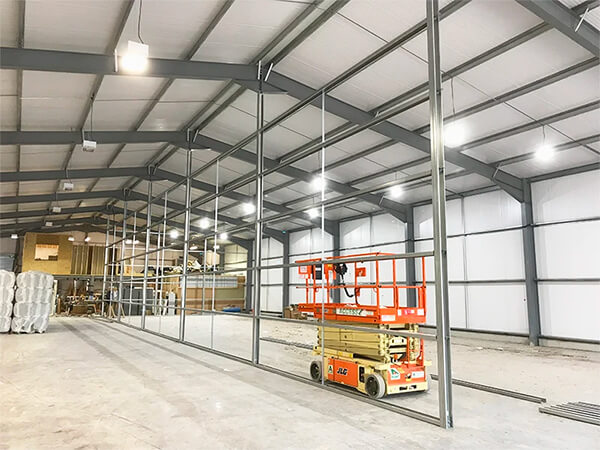
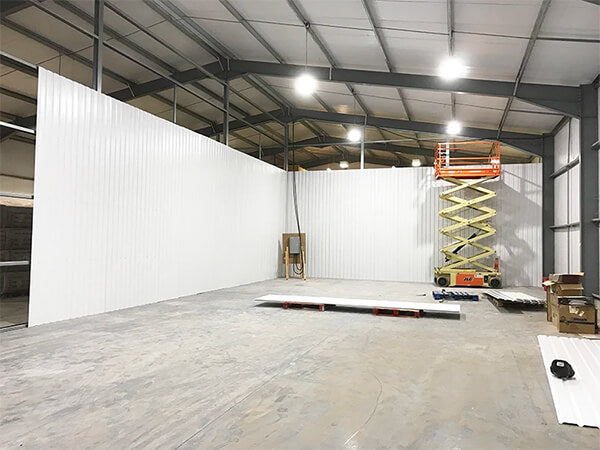
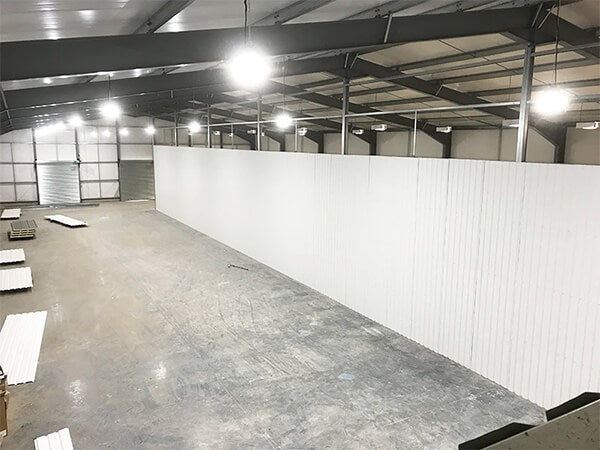
The design proposal was agreed and work commenced to transform the building. In just three weeks the tired, run down agricultural building was completely transformed into a brand new facility fit for a motor vehicle brand that commands only the very best in quality and finish.


The results are outstanding and better than we could ever had imagined. The client was over the moon and the valued customers that use the facility are all equally impressed. Another bespoke project with outstanding results.


- Zoe Duarte
