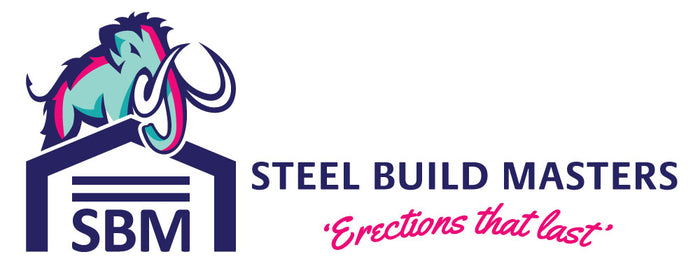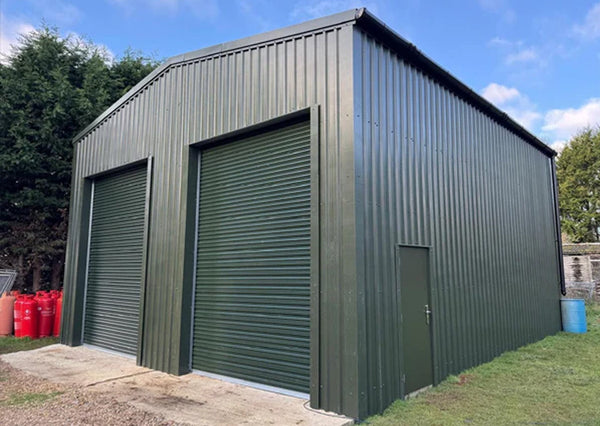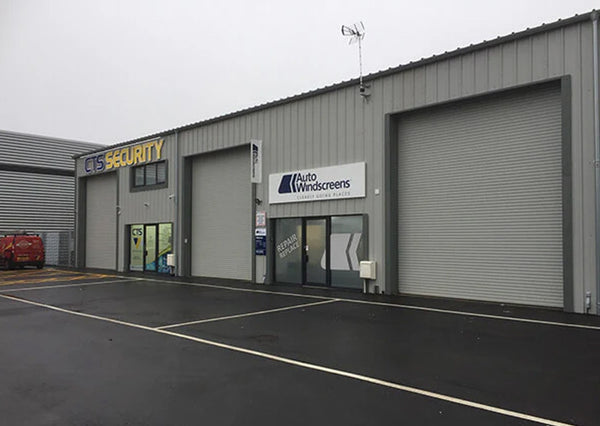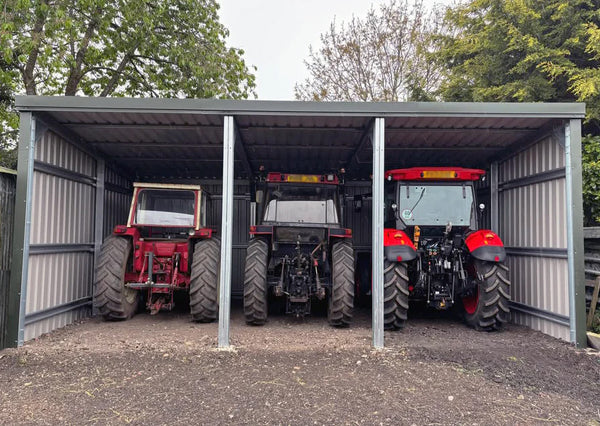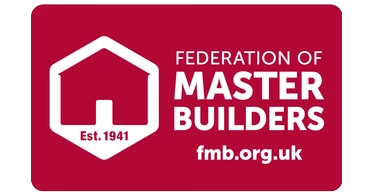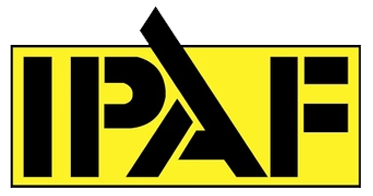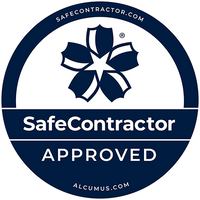The UK Steel Building Pre-Build Checklist
Chat with our steel building design specialists Monday to Friday 8am to 5pm on 0800 368 9100
Chat with our steel building design specialists Monday to Friday 8am to 5pm on 0800 368 9100
Chat with our steel building design specialists Monday to Friday 8am to 5pm on 0800 368 9100
Chat with our steel building design specialists Monday to Friday 8am to 5pm on 0800 368 9100
Chat with our steel building design specialists Monday to Friday 8am to 5pm on 0800 368 9100
Chat with our steel building design specialists Monday to Friday 8am to 5pm on 0800 368 9100
Chat with our steel building design specialists Monday to Friday 8am to 5pm on 0800 368 9100
Chat with our steel building design specialists Monday to Friday 8am to 5pm on 0800 368 9100
Chat with our steel building design specialists Monday to Friday 8am to 5pm on 0800 368 9100
Chat with our steel building design specialists Monday to Friday 8am to 5pm on 0800 368 9100
Chat with our steel building design specialists Monday to Friday 8am to 5pm on 0800 368 9100
Chat with our steel building design specialists Monday to Friday 8am to 5pm on 0800 368 9100
THE COUNTDOWN TO OUR 20TH BIRTHDAY HAS BEGUN...
Steel Buildings in Essex, Hertfordshire & Across the UK – Designed for Every Purpose
Welcome to Steel Build Masters, your trusted UK supplier of high-quality steel buildings for agricultural, commercial, industrial, and residential use. Based in Essex and serving Hertfordshire, Cambridgeshire, Suffolk, and the wider UK, we provide bespoke steel structures including workshops, warehouses, storage units, farm buildings, garages, and more. Every building is engineered for strength, longevity, and compliance with UKCA and CE standards, ensuring peace of mind and long-term performance.
Bespoke Steel Building Solutions – Delivered Nationwide
Whether you're a farmer in East Anglia needing a durable agricultural shed, a business in London requiring a commercial steel unit, or a homeowner in Bishop’s Stortford looking for a secure garage, Steel Build Masters has the solution. We offer full design, supply, and installation services tailored to your site and usage needs. With expert support from start to finish, we’re proud to be one of the leading steel building companies in the South East and beyond.
SHOP OUR STEEL BUILDINGS
FEATURED COLLECTIONS




Storage Unit 2 Bay 10 Degree Apex Gable Access 8 x 10 x 3.5m – 1 Roller/1 PA/1 FD
Storage Unit 2 Bay 10 Degree Apex Gable Access 8 x 10 x 3.5m – 1 Roller/1 PA/1 FD




Storage Unit 2 Bay 10 Degree Apex Side Access 8 x 10 x 3.5m – 2 Roller/1 PA/1 FD
Storage Unit 2 Bay 10 Degree Apex Side Access 8 x 10 x 3.5m – 2 Roller/1 PA/1 FD




Storage Unit 2 Bay 5 Degree Mono Gable Access 8 x 10 x 3.5m – 1 Roller/1 PA/1 FD
Storage Unit 2 Bay 5 Degree Mono Gable Access 8 x 10 x 3.5m – 1 Roller/1 PA/1 FD
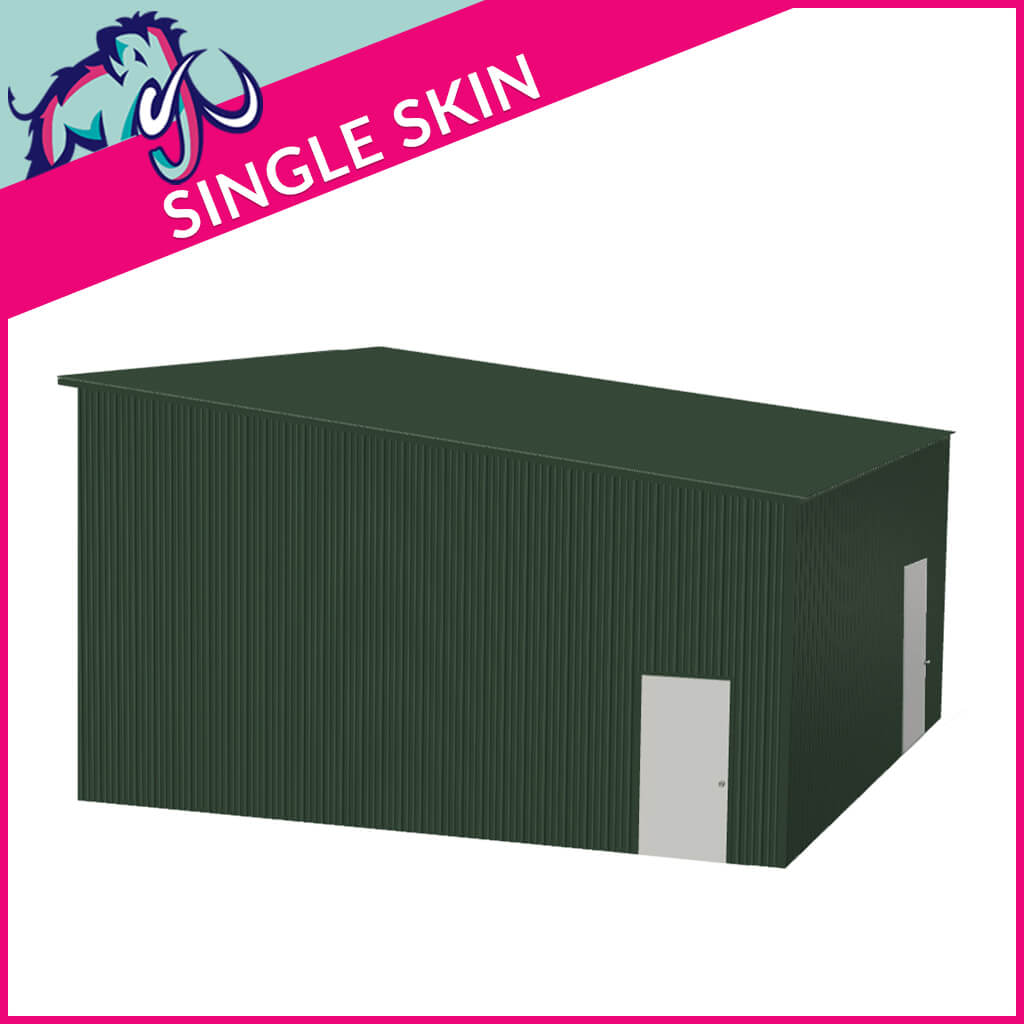



Storage Unit 2 Bay 5 Degree Mono Side Access 8 x 10 x 3.5m – 2 Roller/1 PA/1 FD
Storage Unit 2 Bay 5 Degree Mono Side Access 8 x 10 x 3.5m – 2 Roller/1 PA/1 FD




Storage Unit 3 Bay 10 Degree Apex Gable Access 8 x 15 x 3.5m – 1 Roller/1 PA/1 FD
Storage Unit 3 Bay 10 Degree Apex Gable Access 8 x 15 x 3.5m – 1 Roller/1 PA/1 FD
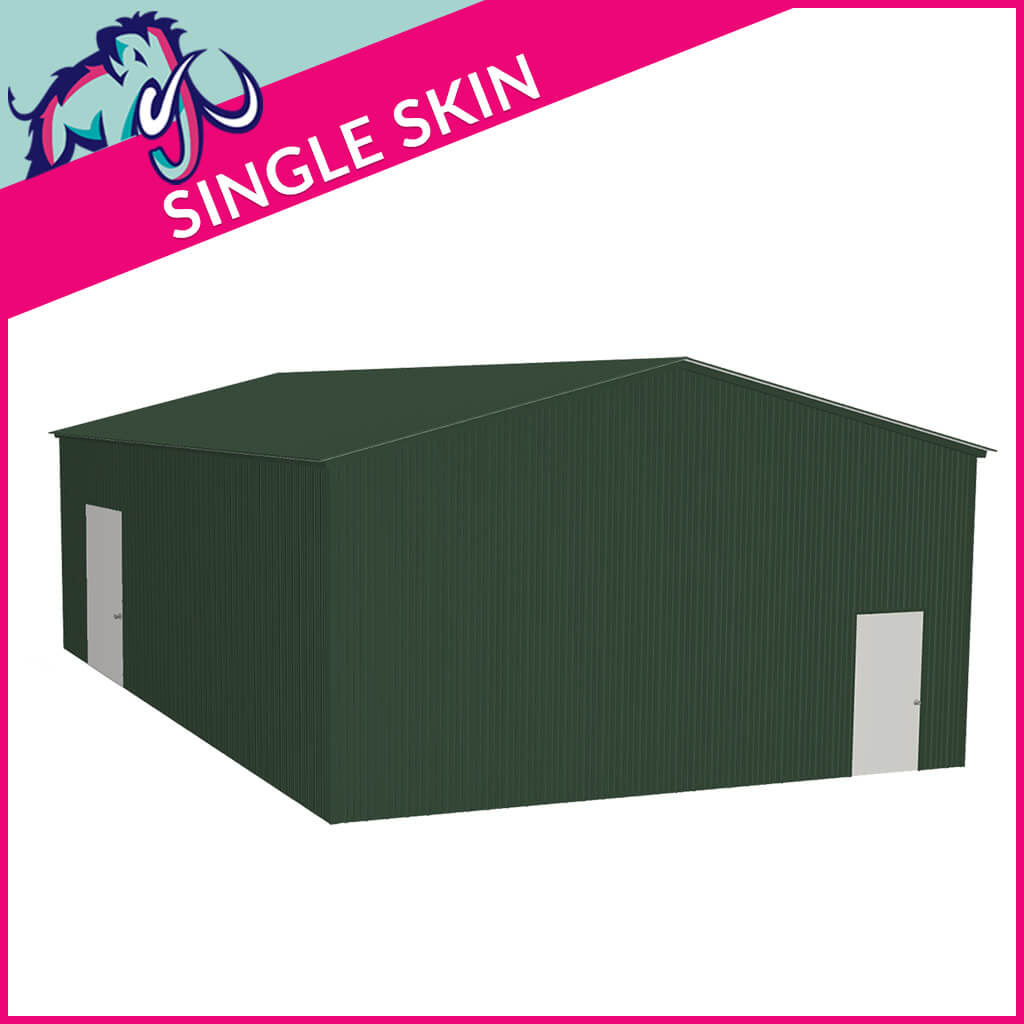



Storage Unit 3 Bay 10 Degree Apex Side Access 8 x 15 x 3.5m – 2 Roller/1 PA/1 FD
Storage Unit 3 Bay 10 Degree Apex Side Access 8 x 15 x 3.5m – 2 Roller/1 PA/1 FD




Storage Unit 3 Bay 5 Degree Mono Gable Access 8 x 15 x 3.5m – 1 Roller/1 PA/1 FD
Storage Unit 3 Bay 5 Degree Mono Gable Access 8 x 15 x 3.5m – 1 Roller/1 PA/1 FD
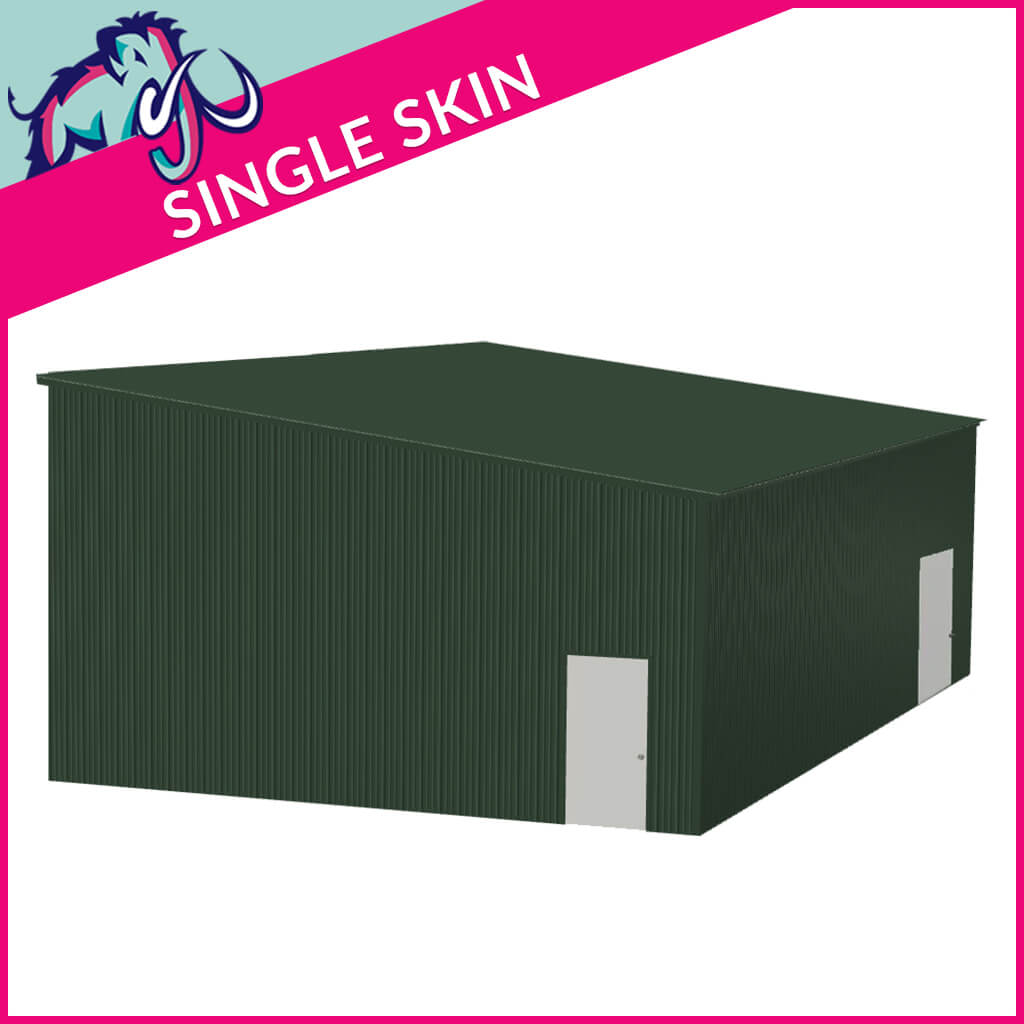



Storage Unit 3 Bay 5 Degree Mono Side Access 8 x 15 x 3.5m – 2 Roller/1 PA/1 FD
Storage Unit 3 Bay 5 Degree Mono Side Access 8 x 15 x 3.5m – 2 Roller/1 PA/1 FD
We strive to meet the growing needs of our clients and are committed to achieving best practice and excellence.
VISIT OUR SISTER SITE...
For all your Accessories needs visit our sister site SBM Direct. We make the ordering process very simple. You may buy direct online via the websites, contact our Customer Services direct on 0800 368 9100 or email sales@steelbuildmasters.co.uk and we will be happy to offer you expert help and advice.
CHECK OUT OUR BLOGS

The Ultimate Self-Build Steel Garage Kit Cost Guide
